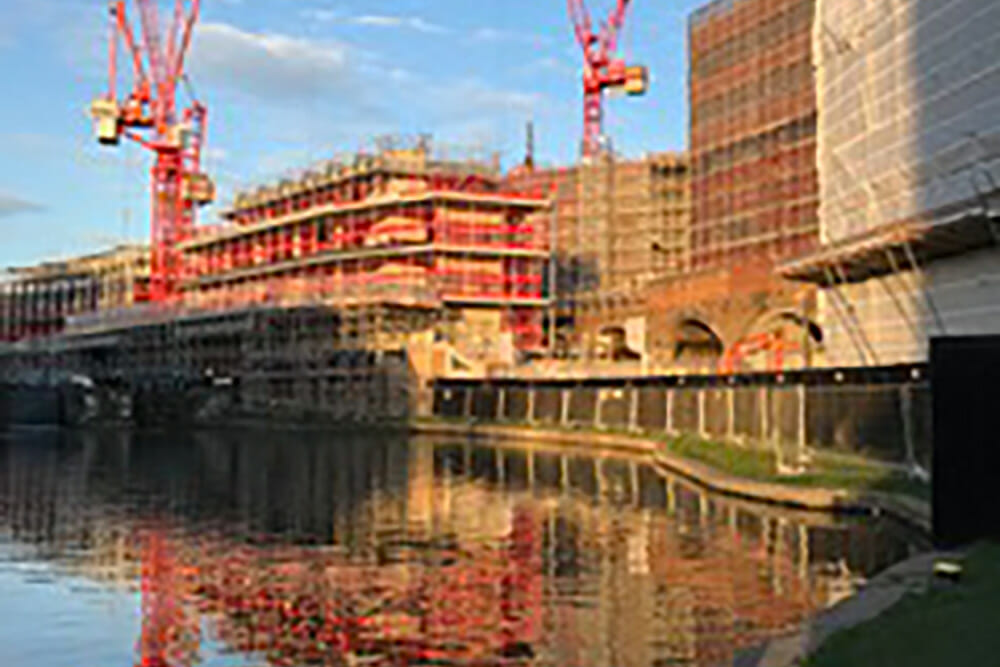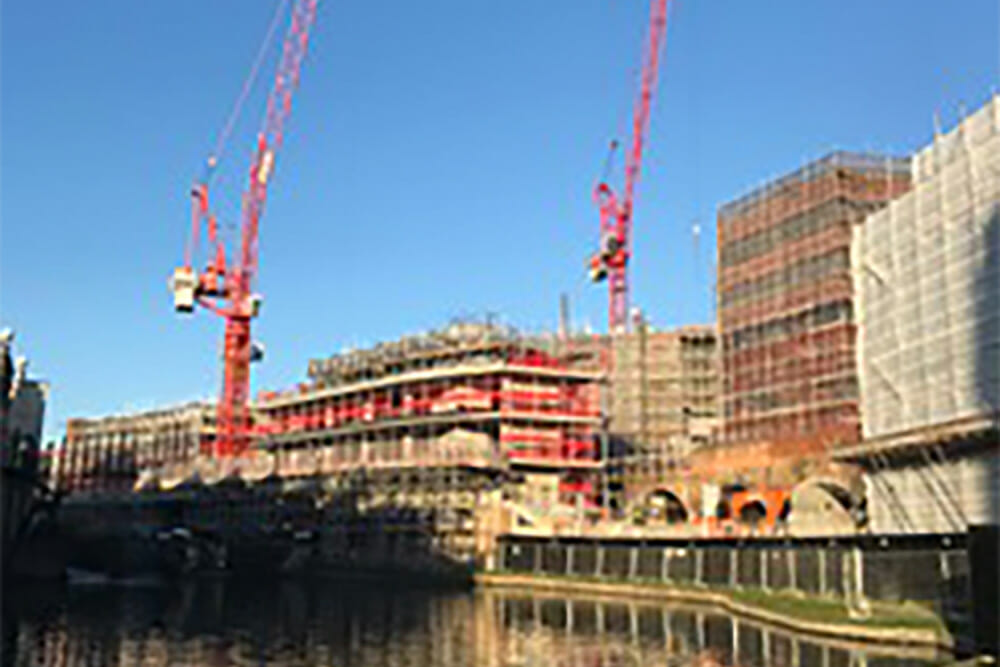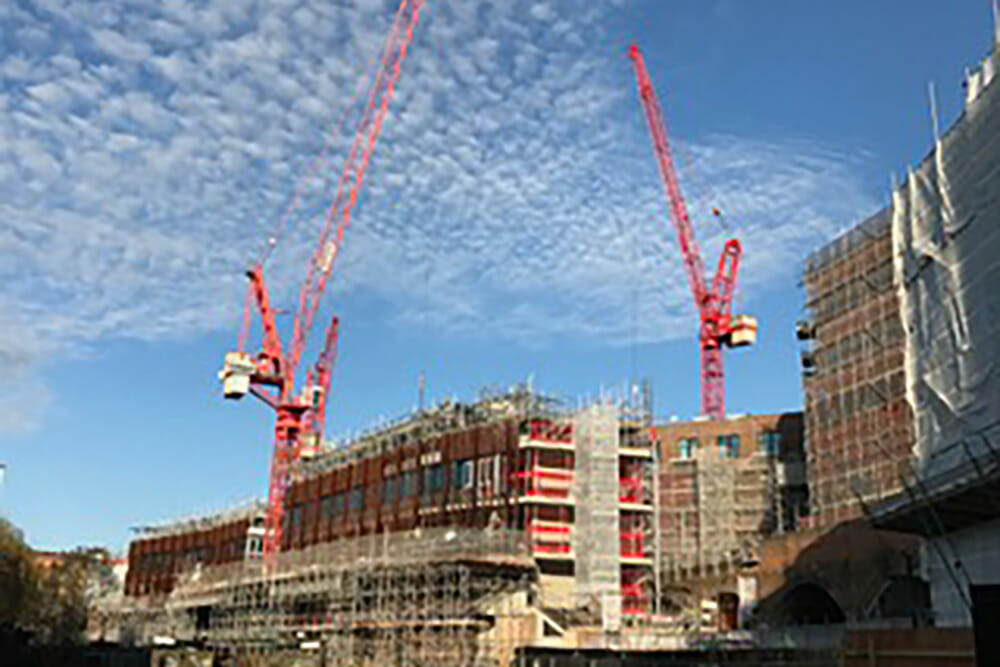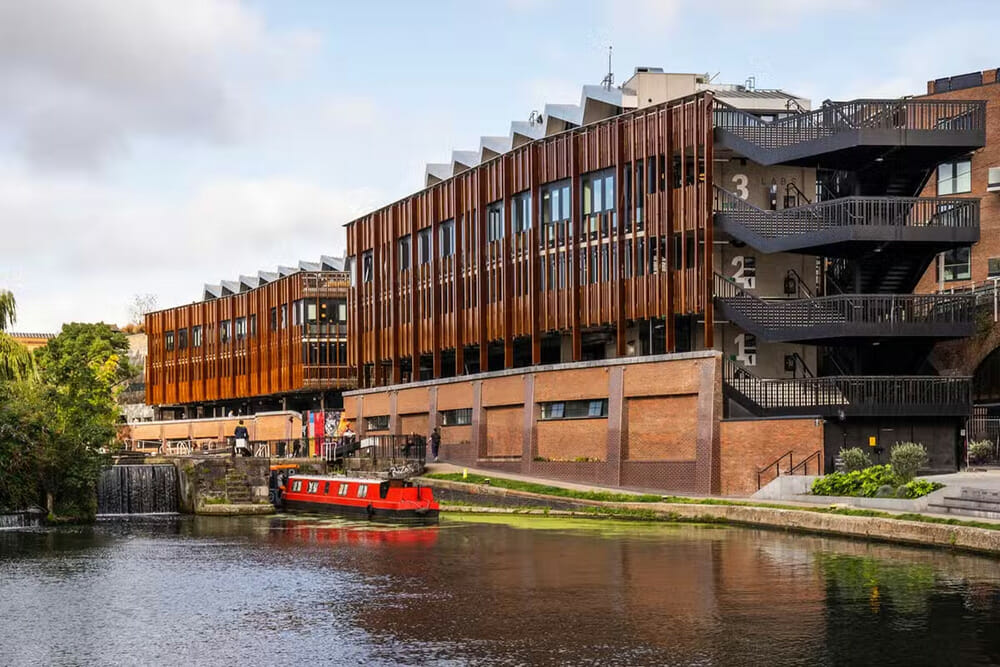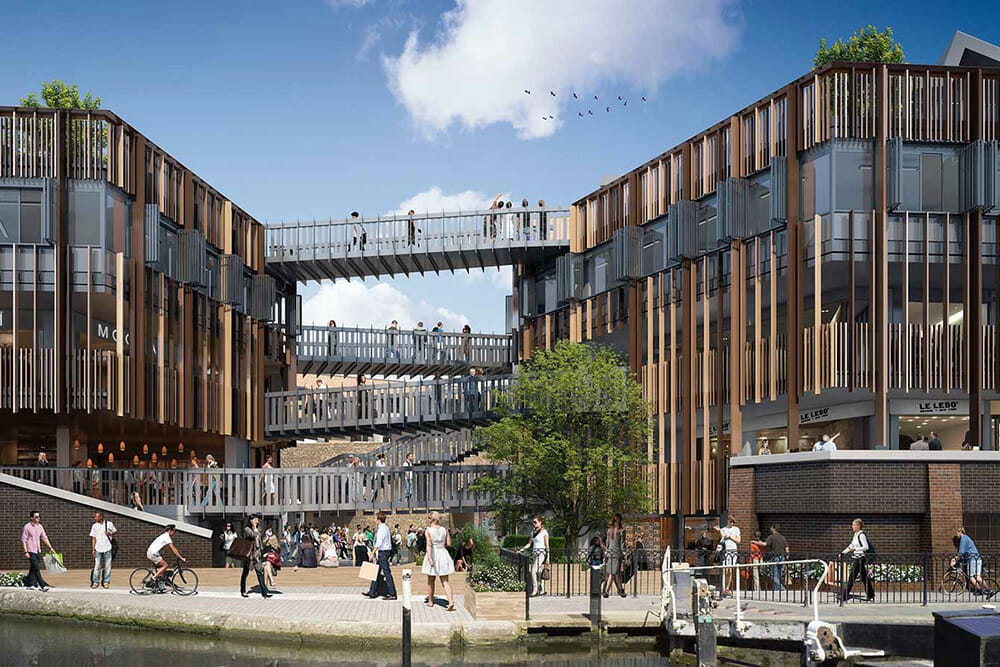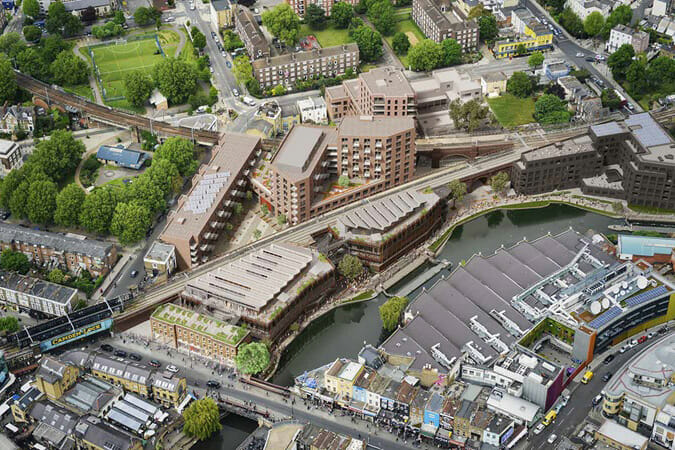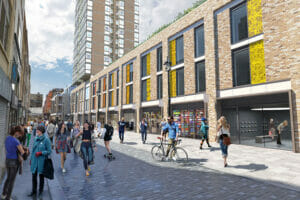Camden Lock Project – £230M Mixed Residential and Commercial Development.
The scheme is circa 460,000 sq. ft of mixed-use development next to Camden Lock. The retail offering will be a market-style retail offer. There will be part of the development designated for small office and workshop use and the remaining parts will be affordable and open market apartments, leisure, and conference facilities. The works include incoming utilities and works to Network Rail viaducts.
The Project is inclusive of the design and construction of four distinctive buildings:
Building A consists of two retail blocks on the canal front over five storeys with interlinked basement and walkways to each level.
Building C1 is five storeys, C2 is eight/ten storeys high with combined 15m deep double-storey basement is a mixed-use building consisting of retail and commercial to the ground floor and residential above and a low-rise block fronting Castle Haven Road.
Building D consists of a four/five storey residential block with a single basement fronting Castle Haven Road.
Building W & X consists of a four and nine-storey residential block fronting Hawley Road, together with plant rooms, associated external works and refurbishment of the railway arches.
Contract administration, project management and quantity surveying works, turning into dispute resolution work when the main contractors quantity surveyors started to withhold payments for our client.

