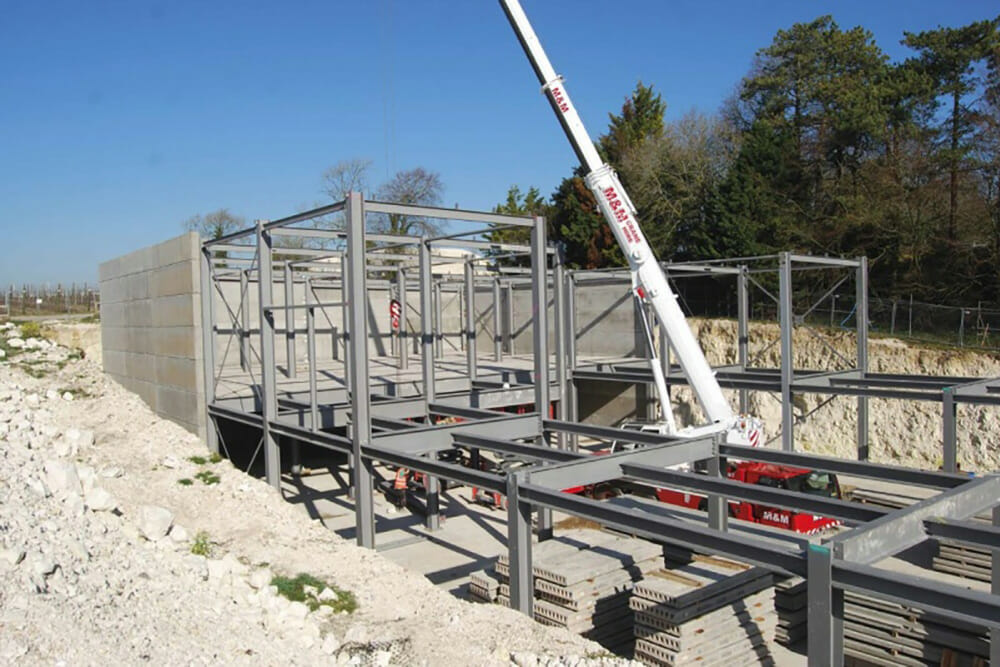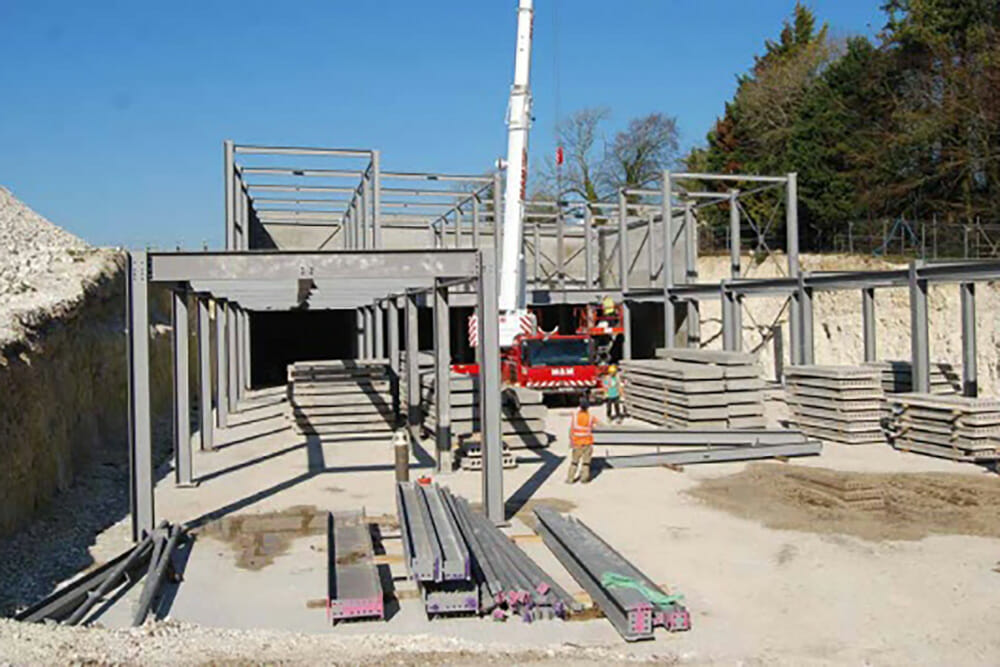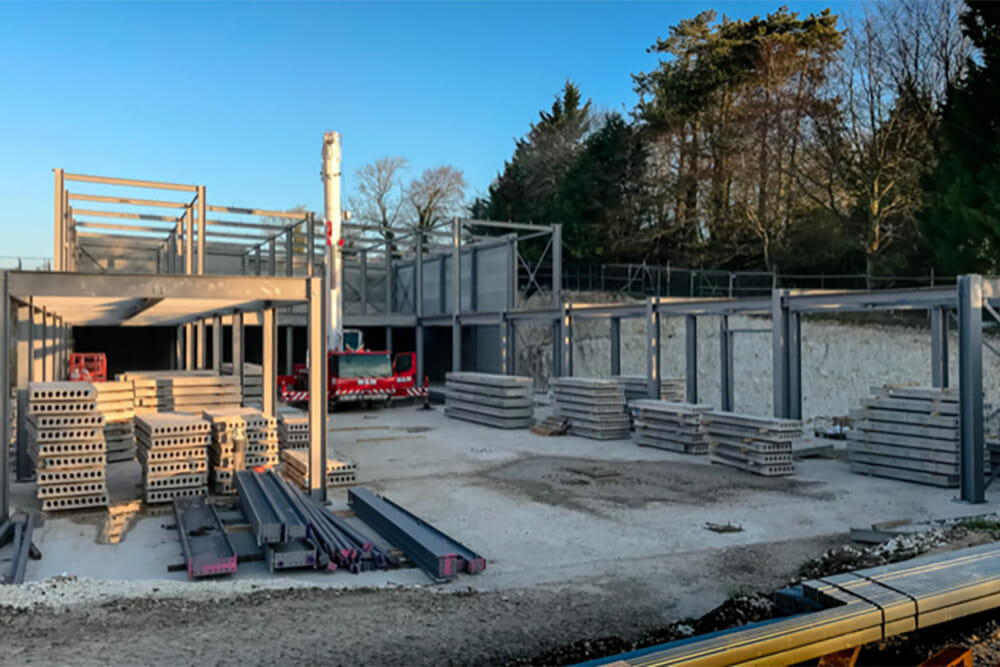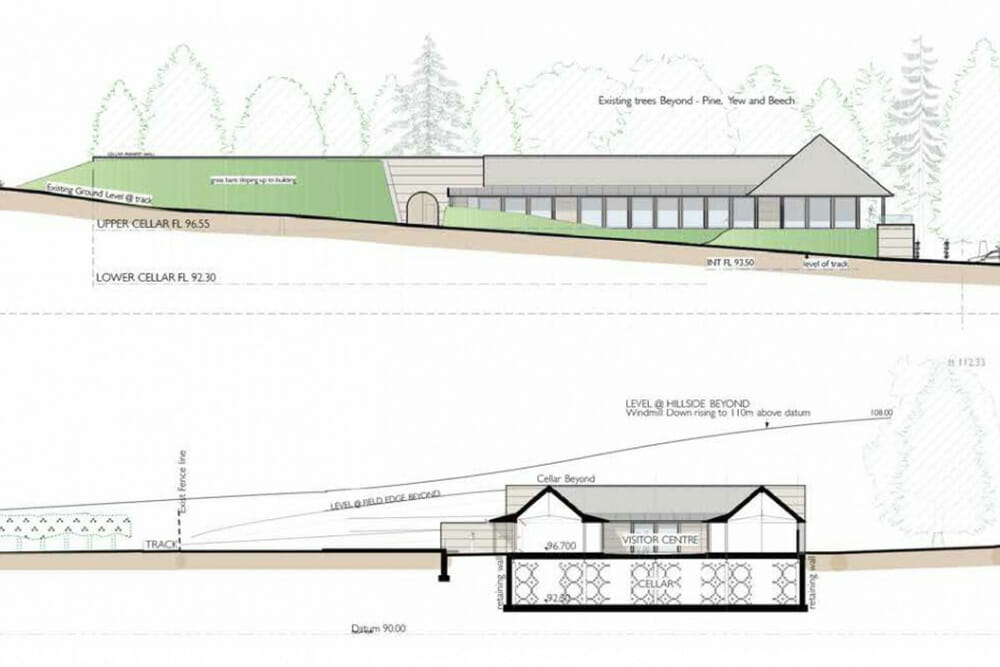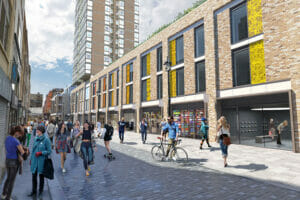Located in the heart of Hampshire, a vineyard engaged our services to act as Contract Administrators and project managers for their expansion plans. We oversaw the foundation setting out, pad foundations, drainage installation, steel frame erection precast concrete panels and roof, concrete floors and mezzanine. Ready for hand over for fitting out and curtain walling, the scheme involved the construction of a new wine storage cellar and visitor centre.
The two-storey building has been dug into a chalk hillside and consists of a lower-level cellar and an upper floor. These will house the visitor facilities and further wine storage space at the rear of the structure. As the hillside topography slopes downwards from the back of the building, the cellar parts of the structure will be below ground, as the roof at the rear is at ground level. The front of the building meanwhile, protrudes out of the hill, the new building is unobtrusive by blending into the landscape.
The steel frame is founded on a concrete raft foundation which was cast directly on top of the chalk rock. The raft was installed once the large excavation process was completed. The dig saw 10,000m3 of chalk excavated and the majority of this overburden was used as backfill once the building has been finished.
The steelwork is based around a fairly regular column grid pattern; most bays measure 6m-wide and the steel structure for the first level is 10 bays long × four wide. Stability is derived from cross bracing, positioned in bays along both main elevations. Steel beams support precast reinforced concrete flooring planks with the aid of secondary beams placed at half points within each bay.

