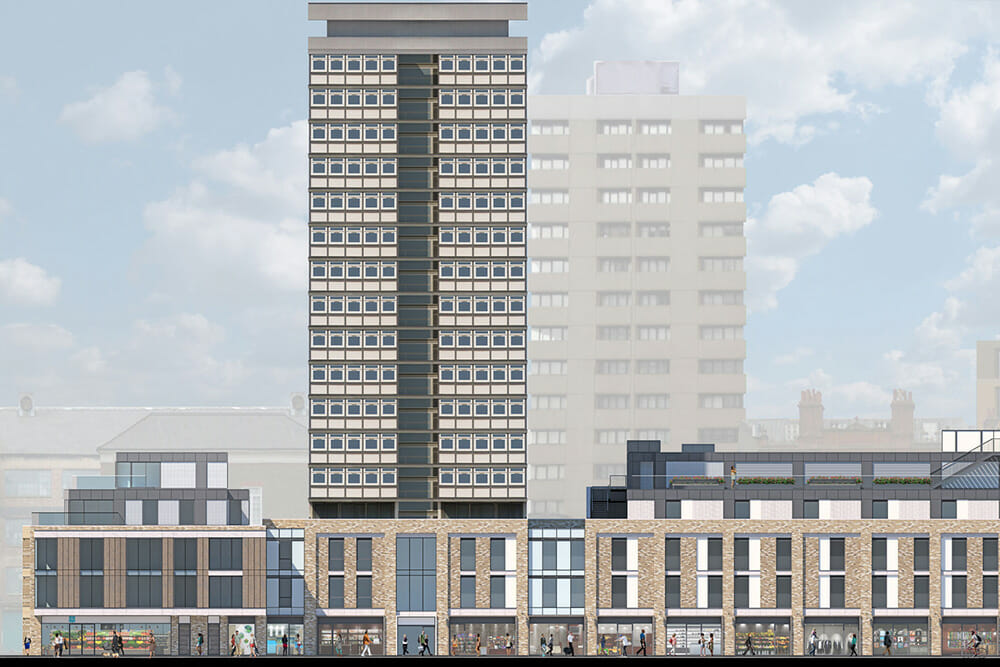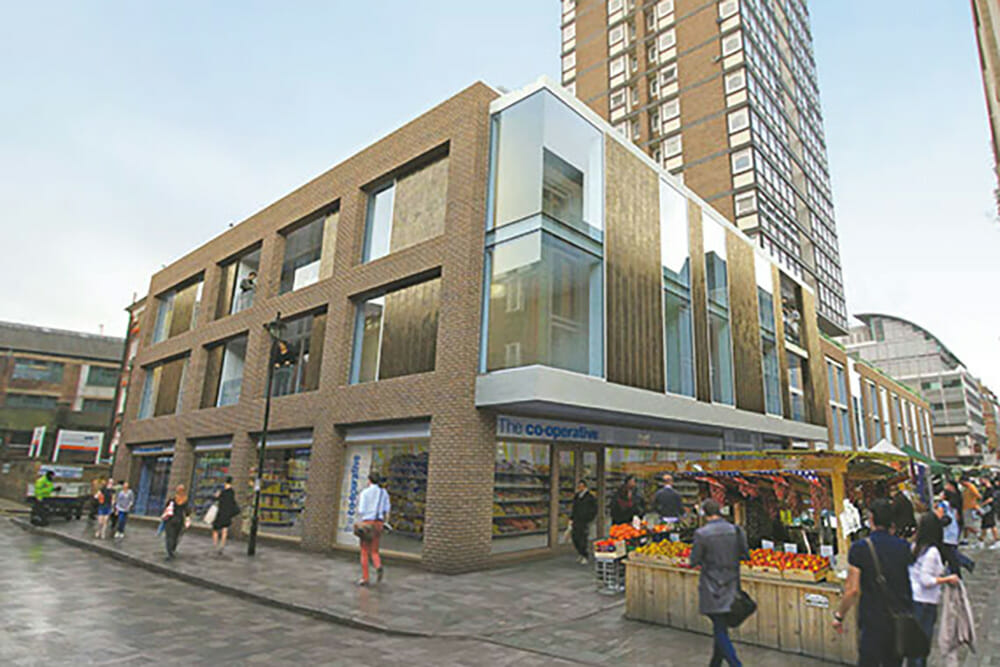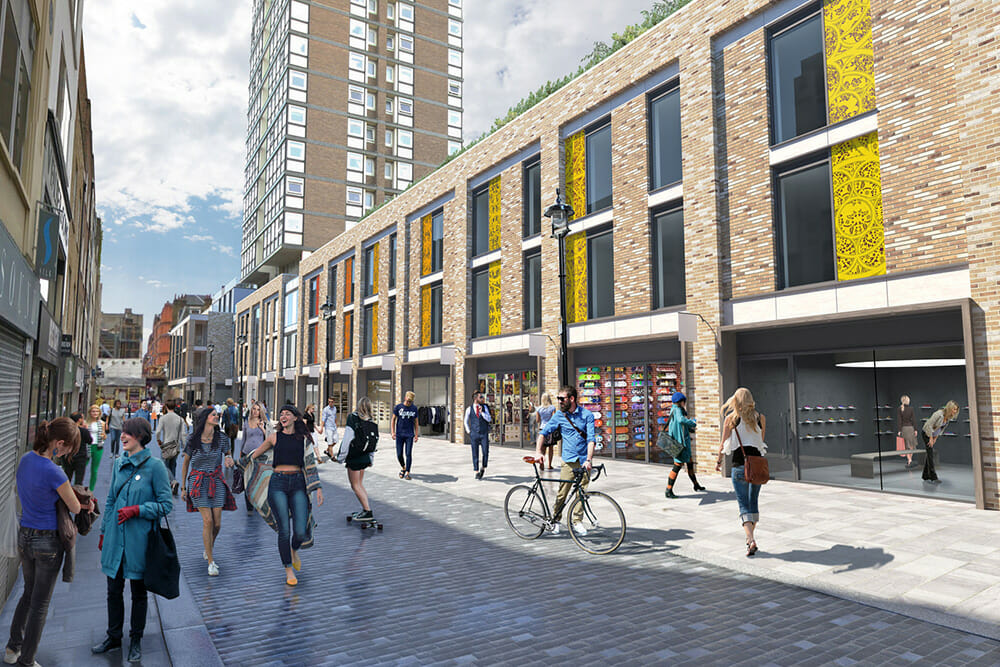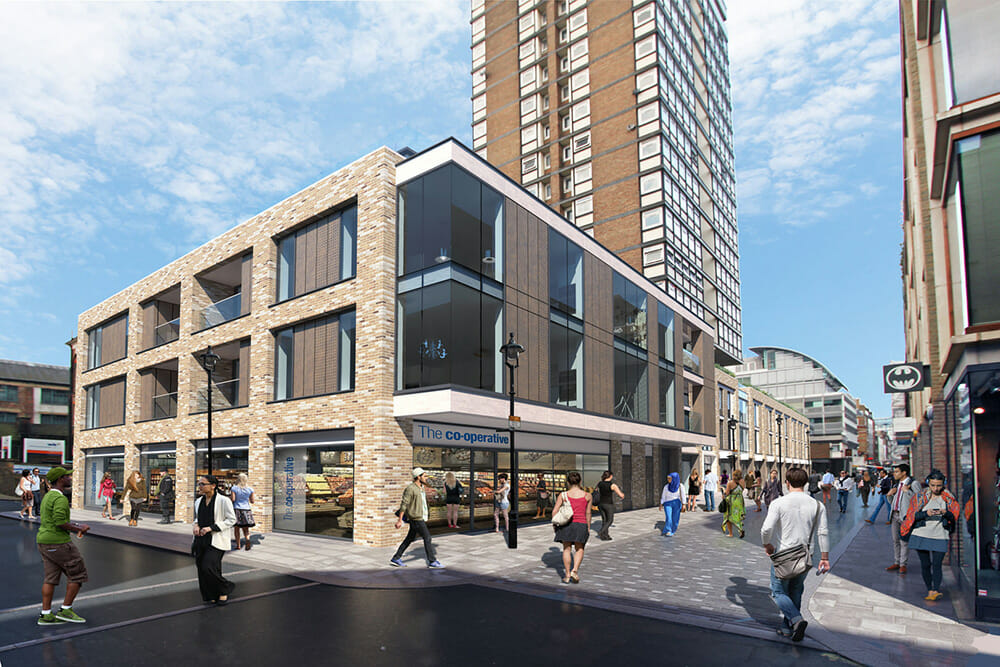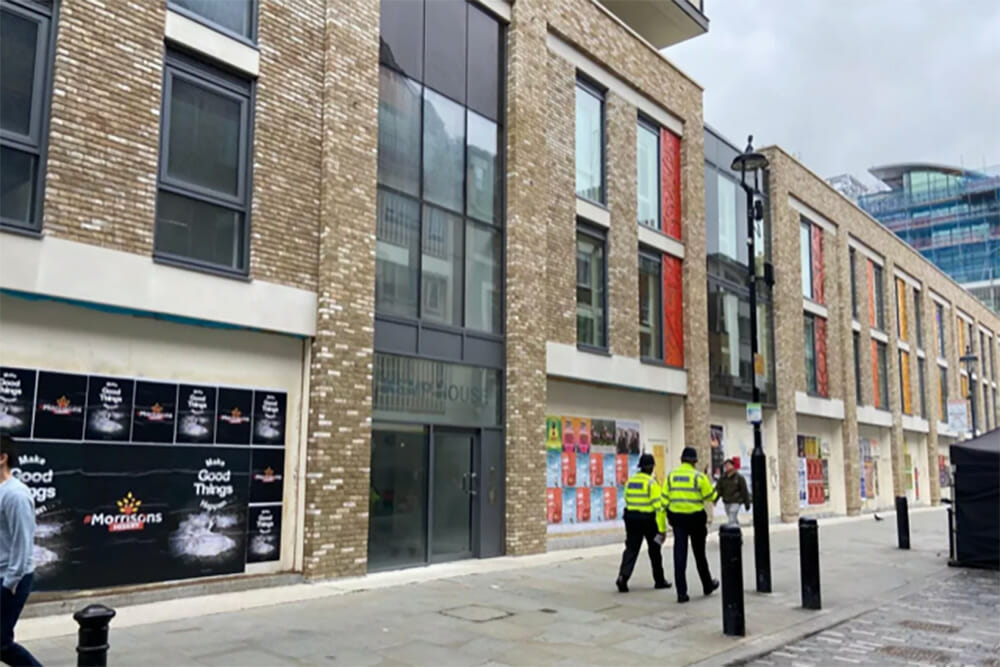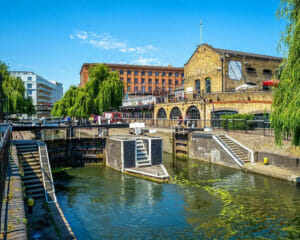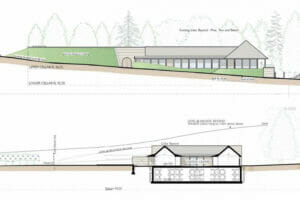Berwick Street, Soho – £25M Mixed Residential and Commercial Development.
PMB Holdings signed a joint venture agreement with Westminster City Council in late 2012 and gained planning permission in June 2014 to redevelop the site. The vision for the scheme is to regenerate Berwick Street and Hopkins Street and incorporate uses and architecture to complement Soho’s character.
The scheme will create:
- A new urban hotel
- 12 new homes for market sale
- Four family-sized affordable homes
- One new shop on Hopkins Street
- 12 improved shop units on Berwick Street
- Improvement to Berwick Street Market and Hopkins Street
- New two-tier roof-top garden for existing Kemp House residents.
The new Soho development will extend out into Hopkins Street and add two new setback storeys to the current podium building. The building structure will be retained and the existing retail units on Berwick Street will be given new frontages and refurbished throughout with improved basements. The hotel entrance and one new retail unit will be created at the northern end of Hopkins Street.
Local benefits
- Regeneration of Hopkins Street
- Improvements to Berwick Street Market
- Affordable housing in family units provided on site
- Good levels of sustainability
- Improvements at street level including new lighting and CCTV
- Coordinated design approach to the shop fronts on Berwick Street
- Replacement of existing and creation of new green roofs
- Two-tier roof-top gardens for residents
- Improved access from common areas, Kemp House and Hopkins St
- Refurbished entrance and common area of Kemp House
- Public art
- Improved access to refuse and storage for Kemp House residents.
Contract administration and quantity surveying works, turning into dispute resolution work when the main contractor ran into financial difficulties.

